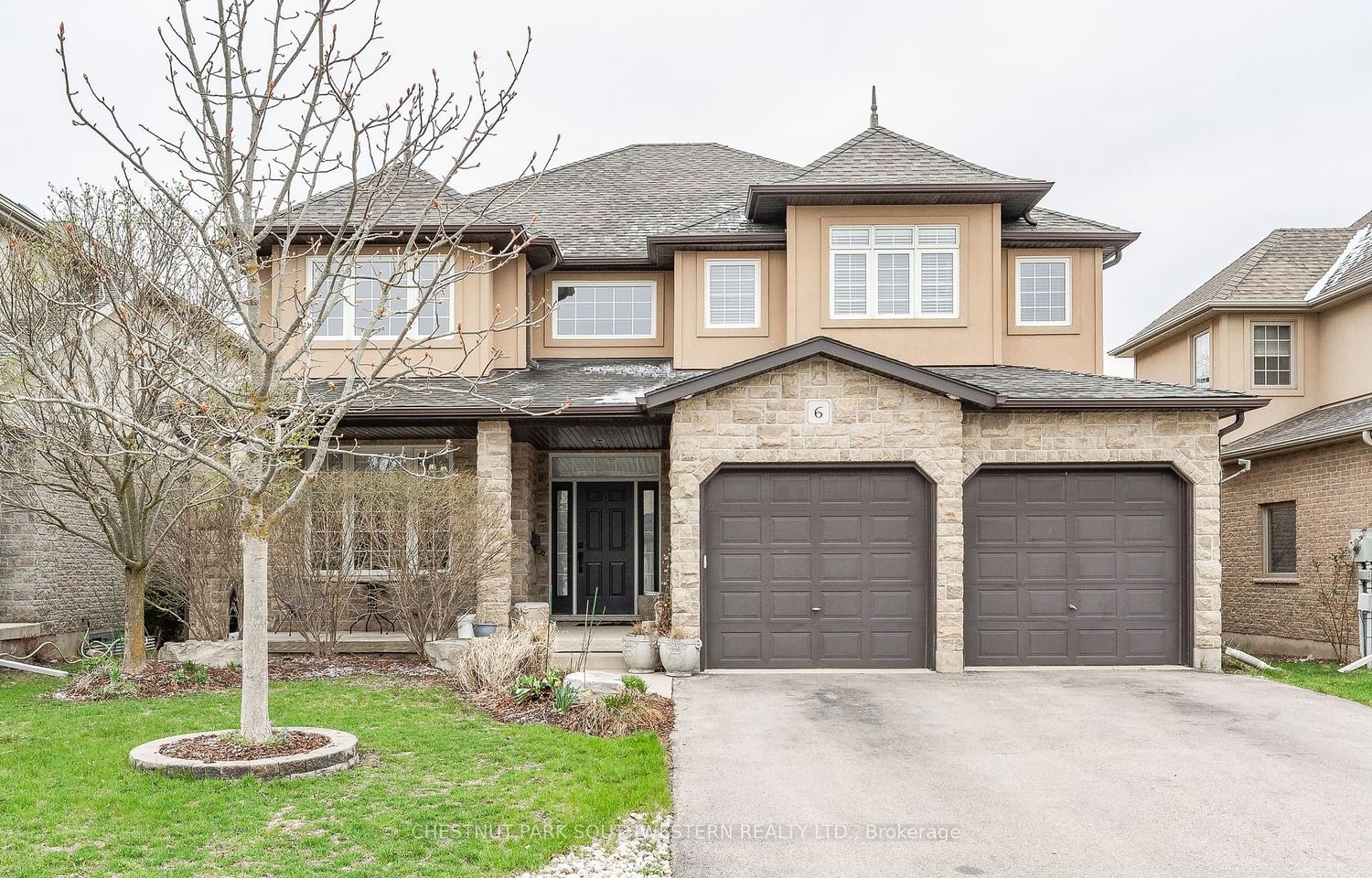$1,599,999
$*,***,***
3+3-Bed
4-Bath
2500-3000 Sq. ft
Listed on 4/20/23
Listed by CHESTNUT PARK SOUTHWESTERN REALTY LTD.
- Large Family Home In Premier Neighborhood - Massive Eat-In Kitchen With Granite Counters + Large Island With Seating For 4, Butler Pantry And Formal Dining Room - Double-Sided Fireplace From Sunken Family Room To Kitchen - Mud Room And 2 Piece Bathroom To Complete The Main Floor - Second Floor Features A Primary Bedroom With 4 Piece Ensuite, 2 Walk-In Closets And A Gas Fireplace - 2 Large Bedrooms, A Second 4 Piece Bathroom And A Loft Overlooking The Dining Room - In The Basement You Will Find 3 More Bedrooms, A 3 Piece Bathroom And Spacious Rec Room With Laminate Flooring - Property Is Complete With A 2 Car Garage, An Additional 2 Private Driveway Spaces And Fully Fenced Backyard
Taxes Based On 2022 Tax Mill Rate Using 2023 Assessment. This Property Is A Member Of Preca Managed By Inspirah Property Management With A Current Annual Fee Of $100 Which Is Subject To Change.
X5915896
Detached, 2-Storey
2500-3000
6+3
3+3
4
2
Attached
4
16-30
Central Air
Finished, Full
Y
Y
Brick, Stone
Forced Air
Y
$9,079.08 (2023)
< .50 Acres
104.99x50.39 (Feet)
